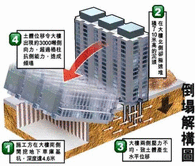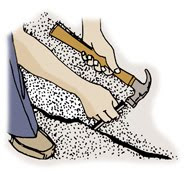The continuous diaphragm wall (also referred to as slurry wall in the US) is a structure formed and cast in a slurry trench (Xanthakos, 1994). The trench excavation is initially supported by either bentonite or polymer based slurries that prevents soil incursions into the excavated trench. The term "diaphragm walls" refers to the final condition when the slurry is replaced by tremied concrete that acts as a structural system either for temporary excavation support or as part of the permanent structure. This construction sequence is illustrated in Figure 1.The term slurry wall is also applied to walls that are used as flow barriers (mainly in waste containment), by providing a low permeability barrier to contaminant transport.
Slurry Wall Equipment
Slurry wall technology hinges on specialized equipment for excavating slurry trenches. The simplest type of trenching equipment is the mechanical clamshell attached on a kelly bar. Individual contractors have developed their own specialized trenching equipment like hydraulic clamshells, fraise or hydromills (sample manufacturers: Icos, Bauer, Casagrande, Case Foundation, Rodio etc). Figure 2 shows selected pictures from construction of a new subway in Boston (MBTA South Boston Transit way) including two slurry wall construction machines..
Slurry Wall History
The first diaphragm walls were tested in 1948 and the first full scale slurry wall was built by Icos in Italy in 1950 (Puller, 1996) with bentonite slurry support as a cut-off wall. Icos constructed the first structural slurry wall in the late 1950s for the Milan Metro (Puller, 1996). Slurry walls were introduced in the US in the mid 1960s by European contractors. The first application in the US was in New York City [1962] for a 7m diameter by 24m deep shaft (Tamaro, 1990), that was followed by the Bank of California in San Francisco (Clough and Buchignani, 1980), the CNA building in Chicago (Cunningham and Fernandez, 1972), and the World Trade Center in New York (Kapp, 1969, Saxena, 1974). The majority of diaphragm wall projects in the US are located in six cities Boston, Chicago, Washington DC, San Francisco and New York.
Diaphragm walls are extensively used in the Central Artery/Tunnel project (CA/T) in Boston, Massachusetts (Fig. 3). Work in the CA/T involves many cut and cover tunnels constructed under the existing artery. Some of the deepest T- slurry walls, extending 120' below the surface have been constructed for the Central Artery (Lambrechts et al., 1998).
Diaphragm (Structural) Wall Applications
Earth retention walls for deep excavations, basements, and tunnels.
High capacity vertical foundation elements.
Retaining wall-foundations
Retaining wall-water control
Used in top-down construction method as permanent basement walls
Slurry Wall for Cut-Off Wall Applications
Water and seepage control for deep excavations
Cut-off curtains
Contaminated groundwater / seepage control
Gas barriers for landfills
LIMITATIONS OF SLURRY WALLS
Slurry wall construction requires the use of heavy construction equipment that requires reasonable headroom, site area, and considerable mobilization costs. In limited headroom conditions smaller cranes can be used and the technique can be altered to “remote backfill mixing”, where the excavated soil is transported and mixed to a remote location, and then is returned as backfill.
Cement-bentonite slurry walls also provide another alternative. In this method, the trenches are excavated under a slurry that later solidifies and create the permanent barrier/backfill.
Also, one should check that used bentonite slurry and soil-bentonite slurries are able to withstand chemical attacks from the insitu soils. In such a case, alternate slurry materials such as attapulgite and treated bentonites can be used. Other backfill compositions may be used when deemed appropriate (soil-attapulgite and soil-bentonite with geomembrane inserts). When required, cement-bentonite and soil-cement-bentonite can provide greater strengths.
SLURRY WALL COSTS
Slurry wall construction cost for cut-off barries is considerably cheeper than diaphragm wall construction for deep excavations. The differences arise mainly from construction method differences. In cut-off walls construction is much quicker as a continuous trench is excavated and backfilled and reinforcement cages are seldomly used. In contrast, in diaphragm walls the wall perimeter is constructed panel by panel and reinforcement cages are almost always used.

Figure 1: Typical construction sequence of slurry walls : (A) Trenching under slurry, (B) End stop inserted (steel tube or other), (C) Reinforcement cage lowered into the slurry-filled trench, (D) Concreting by tremie pipes.

Figure 2: Diaphragm Wall Trenching equipment, (A) Mechanical clamshell in front and hydraulic clamshell in the back, (B) Smaller size mechanical clamshell

























































 Dollar Amerika tukar, currency converter
Dollar Amerika tukar, currency converter